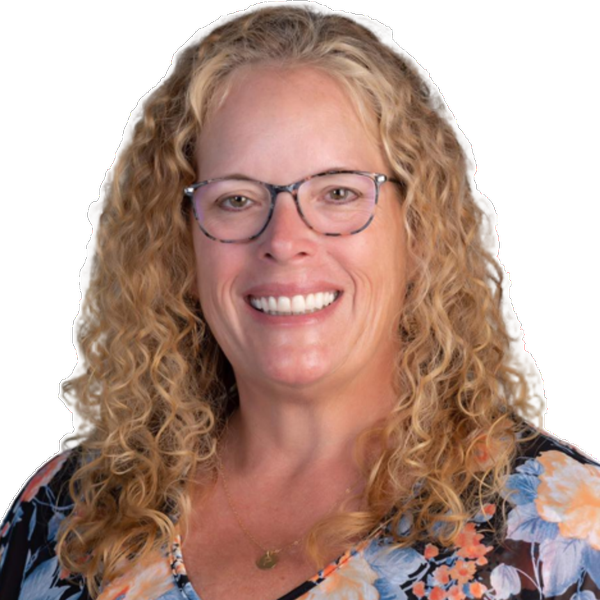For more information regarding the value of a property, please contact us for a free consultation.
Key Details
Property Type Single Family Home, Multi-Family
Sub Type Single Family Residence
Listing Status Sold
Purchase Type For Sale
Square Footage 3,104 sqft
Price per Sqft $177
Subdivision Cornerstone
MLS Listing ID 4048002
Style French Acadian
Bedrooms 4
Full Baths 3
HOA Fees $16/mo
Year Built 2017
Annual Tax Amount $3,148
Lot Size 0.850 Acres
Property Sub-Type Single Family Residence
Property Description
Welcome to this stunning lakefront property situated on a spacious 0.84-acre lot. This remarkable home boasts four bedrooms and three bathrooms, offering ample space and comfort.
As you enter, you'll be greeted by an open floorplan that creates a seamless flow throughout the main living areas. The primary bedroom and en-suite bathroom are generously sized, providing a private retreat within the home. The primary bathroom features luxurious amenities, including a large soaker tub and a large walk-in shower. Additionally, there are convenient walk-in closets in all bedrooms, ensuring ample storage space for your belongings.
This property has the Jack and Jill bathroom, which connects two of the bedrooms, providing convenience and privacy for family members or guests.
For car enthusiasts or those needing extra storage space, the three-car garage with epoxy flooring is sure to impress. The epoxy flooring not only adds durability but also enhances the overall aesthetics of the garage.
Step outside onto the expansive screened porch, where you can relax and unwind while enjoying the picturesque views of the lake. The porch features a cozy fireplace, creating a perfect setting for year-round outdoor entertaining or simply enjoying peaceful evenings.
The property also offers a large island and elegant granite countertops. It provides ample space for meal preparation and gathering with friends and family. Stainless steel Double ovens and gas cooktop are an added benefit. This home has great storage options with the large pantry.
Don't miss out on the opportunity to own this exceptional lakefront property with its desirable features, including the open floorplan, large primary bedroom and bath, walk-in closets, Jack and Jill bath, three-car garage with epoxy flooring, spacious screened porch with a fireplace, office and a well-appointed kitchen with a large island and granite countertops. Contact me today to schedule a viewing and make this dream home yours!
Location
State MS
County Rankin
Community Clubhouse, Curbs, Fishing, Gated, Lake, Playground, Pool, Sidewalks, Tennis Court(S)
Interior
Heating Central, Fireplace(s), Natural Gas
Cooling Ceiling Fan(s), Central Air, Electric
Flooring Carpet, Ceramic Tile, Wood
Fireplaces Type Gas Log, Living Room, Masonry, Outside
Laundry Electric Dryer Hookup, Laundry Room, Sink
Exterior
Exterior Feature Landscaping Lights, Rain Gutters
Parking Features Attached, Circular Driveway, Garage Faces Side, Concrete
Garage Spaces 3.0
Community Features Clubhouse, Curbs, Fishing, Gated, Lake, Playground, Pool, Sidewalks, Tennis Court(s)
Utilities Available Electricity Connected, Natural Gas Connected, Water Connected, Fiber to the House, Underground Utilities
Waterfront Description Lake Front
Roof Type Architectural Shingles
Building
Lot Description City Lot, Sprinklers In Front, Sprinklers In Rear, Views
Foundation Raised, Slab
Sewer Public Sewer
Water Public
Structure Type Landscaping Lights,Rain Gutters
New Construction No
Schools
Elementary Schools Rouse
Middle Schools Brandon
High Schools Brandon
Others
Acceptable Financing Cash, Conventional, FHA, VA Loan
Listing Terms Cash, Conventional, FHA, VA Loan
Read Less Info
Want to know what your home might be worth? Contact us for a FREE valuation!

Our team is ready to help you sell your home for the highest possible price ASAP

Information is deemed to be reliable but not guaranteed. Copyright © 2025 MLS United, LLC.



