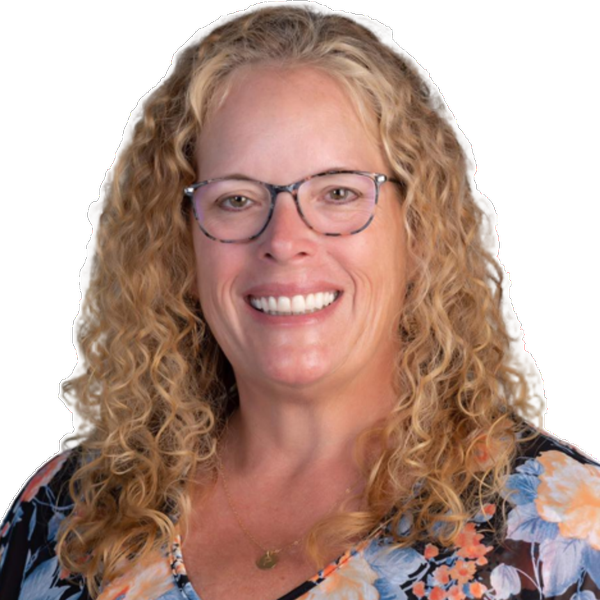For more information regarding the value of a property, please contact us for a free consultation.
Key Details
Property Type Single Family Home, Multi-Family, Vacant Land
Sub Type Single Family Residence
Listing Status Sold
Purchase Type For Sale
Square Footage 1,694 sqft
Price per Sqft $135
Subdivision Bullock Forrest
MLS Listing ID 4009750
Style Contemporary
Bedrooms 3
Full Baths 2
HOA Fees $125
Year Built 2011
Annual Tax Amount $1,976
Lot Size 0.500 Acres
Property Sub-Type Single Family Residence
Property Description
***UPDATE: ALL OFFERS ARE DUE FRIDAY, 2/25/2022 BY NOON WITH APPROVAL LETTER AND/OR PROOF OF FUNDS. Beautiful 3BR/2BA split plan located in a terrific neighborhood in Bullock Forrest subdivision. This home has been well maintained with just one owner!! Special features include a covered front entrance which opens into a large family room with gas log fireplace. This is an open plan with a formal dining area which would easily be converted into a gathering room. Large kitchen with plenty of counterspace, breakfast bar and breakfast area which overlooks the backyard. Master suite is spacious with entrance into the master bath area featuring a jacuzzi tub, double vanity, separate shower, separate toilet area and huge walk in closet with plenty of built ins. Two other nice size bedrooms with one bedroom having an accent wall. Nice guest bath and laundry room located in the hallway. Rear foyer features plenty of built in cabinets. Two car garage with built ins also. Call your realtor today for you private showing. Shown by appointment only. Rates are still low!! Oh yes!! Bonus of covered rear patio and wood privacy fenced back yard. This wonderful home has so much to offer. Sellers relocating is the only reason they are moving!!
Location
State MS
County Rankin
Community Park
Interior
Heating Central, Natural Gas
Cooling Ceiling Fan(s), Central Air, Exhaust Fan, Gas
Flooring Carpet, Ceramic Tile, Wood, See Remarks
Fireplaces Type Gas Log, Hearth, Living Room
Laundry Electric Dryer Hookup, In Hall, Inside, Laundry Room, Washer Hookup
Exterior
Exterior Feature See Remarks
Parking Features Attached, Driveway, Garage Door Opener, Garage Faces Front, Concrete
Garage Spaces 2.0
Community Features Park
Utilities Available Electricity Connected, Natural Gas Connected, Sewer Connected, Water Connected, Natural Gas in Kitchen
Roof Type Architectural Shingles
Building
Lot Description City Lot, Level
Foundation Slab
Sewer Public Sewer
Water Public
Structure Type See Remarks
New Construction No
Schools
Elementary Schools Richland
Middle Schools Richland
High Schools Richland
Others
Acceptable Financing Cash, Conventional, FHA, USDA Loan, VA Loan
Listing Terms Cash, Conventional, FHA, USDA Loan, VA Loan
Read Less Info
Want to know what your home might be worth? Contact us for a FREE valuation!

Our team is ready to help you sell your home for the highest possible price ASAP

Information is deemed to be reliable but not guaranteed. Copyright © 2025 MLS United, LLC.
Get More Information




