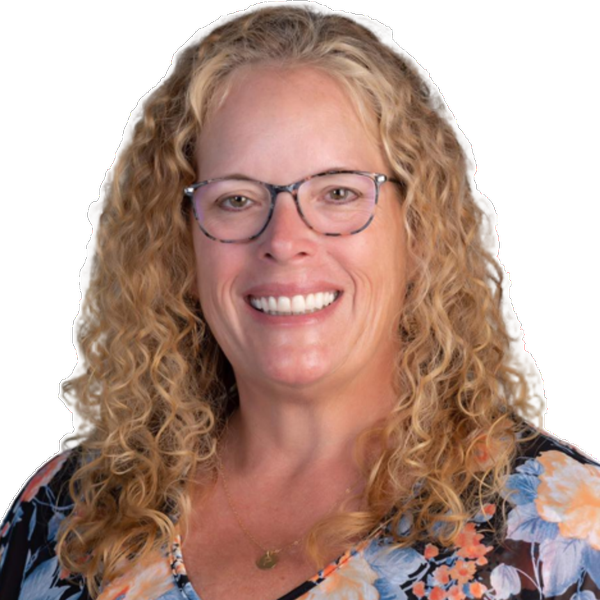For more information regarding the value of a property, please contact us for a free consultation.
Key Details
Property Type Single Family Home, Multi-Family
Sub Type Single Family Residence
Listing Status Sold
Purchase Type For Sale
Square Footage 1,794 sqft
Price per Sqft $147
Subdivision Crossview
MLS Listing ID 1342499
Style Ranch
Bedrooms 3
Full Baths 2
Year Built 2002
Annual Tax Amount $1,874
Property Sub-Type Single Family Residence
Property Description
Looking for a perfectly maintained home? Looking for Outdoor Kitchen? Looking for a Workshop? Looking for RV/Camper Parking? This home has it all! Walk right into the large family room with adjacent formal dining area which can be office, playroom, whatever! The fireplace features gas logs. The updated kitchen offers granite countertops, double stainless sink , stainless appliances, some additional under-counter lighting. The breakfast nook has a built-in China cabinet with optional glass doors. The laundry room offers additional storage with built-in cabinets. Walk thru the large Master Bedroom to the Master Bath with separate shower, jetted tub, separate toilet, separate vanities with granite countertops, and nice size walk-in closet. This split plan home also offers two nice size secondary bedrooms with nice size double closets. The guest bath features granite countertops. Upgraded windows in the home offer easy clean with the fold down windows. Vinyl soffits and trim make for easy maintenance. The covered patio with outdoor kitchen has a gas line to the grill and has 30 amp power installed. An additional plus is the firepit. The 18' x 24" Morton Building built workshop is built on 4' pilings and has 30 amp power and a roll-up door with driveway from shop to street. An extra parking pad is also provided with 30 amp hookup for a camper/RV. The upgraded Trane 4 ton HVAC is only 2 years old. All situated on a large cul-de-sac lot.
Location
State MS
County Rankin
Rooms
Other Rooms Workshop
Interior
Heating Central, Fireplace(s), Natural Gas
Cooling Ceiling Fan(s), Central Air
Flooring Carpet, Ceramic Tile
Exterior
Exterior Feature Fire Pit, Outdoor Kitchen
Parking Features Attached, Garage Door Opener
Garage Spaces 2.0
Waterfront Description None
Roof Type Architectural Shingles
Building
Lot Description Cul-De-Sac, Level
Foundation Slab
Sewer Public Sewer
Water Community
Structure Type Fire Pit,Outdoor Kitchen
New Construction No
Schools
Elementary Schools Brandon
Middle Schools Brandon
High Schools Brandon
Others
Acceptable Financing Cash, Conventional, FHA, VA Loan
Listing Terms Cash, Conventional, FHA, VA Loan
Read Less Info
Want to know what your home might be worth? Contact us for a FREE valuation!

Our team is ready to help you sell your home for the highest possible price ASAP

Information is deemed to be reliable but not guaranteed. Copyright © 2025 MLS United, LLC.



