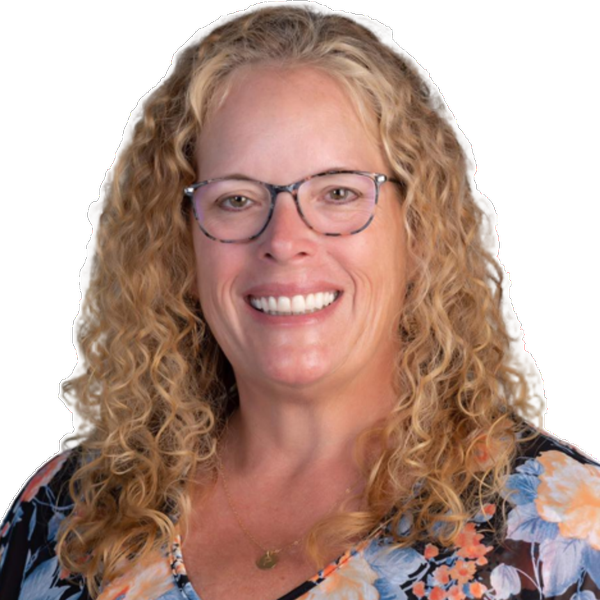For more information regarding the value of a property, please contact us for a free consultation.
Key Details
Property Type Single Family Home, Multi-Family
Sub Type Single Family Residence
Listing Status Sold
Purchase Type For Sale
Square Footage 4,517 sqft
Price per Sqft $132
Subdivision Easthaven Estates
MLS Listing ID 1332399
Style Traditional
Bedrooms 4
Full Baths 3
Half Baths 1
HOA Fees $8/ann
Year Built 1996
Annual Tax Amount $4,061
Property Sub-Type Single Family Residence
Property Description
UNIQUE AND AMAZING SHOWSTOPPER! This 3 story gated estate sits on a huge lot and has a "resort-like" backyard. Inside the home you will find top of the line everything! 4 Bedrooms and 3.5 baths plus a study, media room, sunroom, screened-in porch, workout room/bonus and playroom/bonus. Either bonus room could be a bedroom as both have large closet spaces which could make this home a 5 bedroom. There is so much to see in this home from the Australian Cypress floors to the gorgeous gunite pool and hot tub in the backyard. As you enter the property through the gated driveway or the secure gate leading to the front door you are greeted with mature landscaping and a majestic stairway leading to the front door. When you enter the home you are welcomed by a beautiful marble inlay at the entrance and a large family room with a gorgeous double sided fireplace and formal dining area that is currently home to a baby grand piano. The kitchen is truly unbelievable from the heated floors to the stunning Black Walnut cabinetry and brand new subway tile backsplash. The kitchen also includes a Thermador induction cooktop, 2 Kitchen Aid dishwashers, drawer microwave, double convection oven, touch faucets, gorgeous granite and an unbelievable amount of cabinets and counter space. Just off the kitchen is a half bath for your guests and a large laundry room. The Sunroom has a breath taking view of the backyard and pool area. In the sunroom the double sided fireplace is finished in a slate stacked stone, wet bar with ice maker and ample seating at the bar and door to stairway (mahogany wood) leading to the screened in porch on lower level. The master bedroom is very spacious and the master bath is unlike anything you have ever seen with double sided vanity, massive cabinet/closet spaces, large tub, separate shower with heated floor and tile waterfall. The 3rd floor has 2 bedrooms and 2 full baths, a multi-level media room that you will want to invite all your friends and family to enjoy,
Location
State MS
County Rankin
Rooms
Other Rooms Kennel/Dog Run, Pergola
Interior
Heating Central, Fireplace(s), Natural Gas
Cooling Ceiling Fan(s), Central Air
Flooring Brick, Carpet, Concrete, Pavers, Tile, Wood
Exterior
Exterior Feature None
Parking Features Attached, Garage Door Opener, Parking Pad
Garage Spaces 3.0
Pool Gunite, In Ground
Waterfront Description None
Roof Type Architectural Shingles
Building
Foundation Slab
Sewer Public Sewer
Water Public
Structure Type None
New Construction No
Schools
Elementary Schools Brandon
Middle Schools Brandon
High Schools Brandon
Others
Acceptable Financing Cash, Conventional, FHA, VA Loan
Listing Terms Cash, Conventional, FHA, VA Loan
Read Less Info
Want to know what your home might be worth? Contact us for a FREE valuation!

Our team is ready to help you sell your home for the highest possible price ASAP

Information is deemed to be reliable but not guaranteed. Copyright © 2025 MLS United, LLC.



