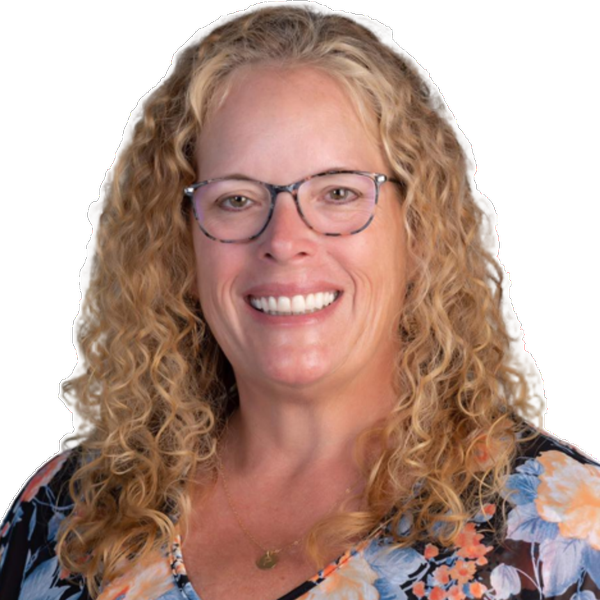For more information regarding the value of a property, please contact us for a free consultation.
Key Details
Property Type Single Family Home, Multi-Family
Sub Type Single Family Residence
Listing Status Sold
Purchase Type For Sale
Square Footage 2,233 sqft
Price per Sqft $128
Subdivision Belle Oak
MLS Listing ID 1336105
Style French Acadian
Bedrooms 4
Full Baths 2
HOA Fees $16/ann
Year Built 2014
Annual Tax Amount $2,189
Property Sub-Type Single Family Residence
Property Description
Amazing Custom Built Home in the quietness of Belle Oak Subdivision designed to accommodate most any lifestyle. This 4 Bedroom 2 Bath home with Neutral Colors boast an Open Concept that is sure to catch your eye. The Front Porch Entry is surrounded by beautiful landscape and a circular drive way adds to the appeal. The Foyer sets the stage as you enter through the wood stained front doors. The Formal Dining is quietly located just off the Kitchen and open to the roomy Family Living Room with a Corner Fireplace. The Kitchen is Spacious in size and arranged for convenience with Stainless Appliances and plenty of cabinets for storage. A large Pantry just off the Laundry Room is an added feature. Retreat to the Large Master Suite designed with privacy in mind. The Master Bath offers Separate Vanities, a corner Garden Tub and Spacious Master Closet. Three Bedrooms are located just off the Family Living Room. The large Hall Bath offers double sink vanities. You'll find tranquility on the covered patio or under the custom built Pergola. Take time to relax in the above ground Hot Tub. This Backyard Paradise with an exceptionally Large Privacy Lawn will be a favorite space for Entertaining. The Wood Play Gym remains with the property. The Custom Built Hall Tree w/storage bench is not attached and does not remain and the trampoline does not remain. Other features include an oversized garage with built-in storage and work counter space. Don't let this one slip away. Schedule a tour today!
Location
State MS
County Rankin
Rooms
Other Rooms Pergola
Interior
Heating Central, Fireplace(s), Hot Water, Natural Gas
Cooling Ceiling Fan(s), Central Air
Flooring Ceramic Tile, Wood
Laundry Electric Dryer Hookup
Exterior
Exterior Feature Private Yard, Satellite Dish
Parking Features Attached, Garage Door Opener
Garage Spaces 2.0
Pool Hot Tub
Utilities Available Cable Available, Electricity Available, Natural Gas Available, Water Available, Fiber to the House, Natural Gas in Kitchen
Waterfront Description None
Roof Type Architectural Shingles
Building
Lot Description Corner Lot
Foundation Slab
Sewer Public Sewer
Water Public
Structure Type Private Yard,Satellite Dish
New Construction No
Schools
Elementary Schools Brandon
Middle Schools Brandon
High Schools Brandon
Others
Acceptable Financing Cash, Conventional, FHA, VA Loan
Listing Terms Cash, Conventional, FHA, VA Loan
Read Less Info
Want to know what your home might be worth? Contact us for a FREE valuation!

Our team is ready to help you sell your home for the highest possible price ASAP

Information is deemed to be reliable but not guaranteed. Copyright © 2025 MLS United, LLC.



