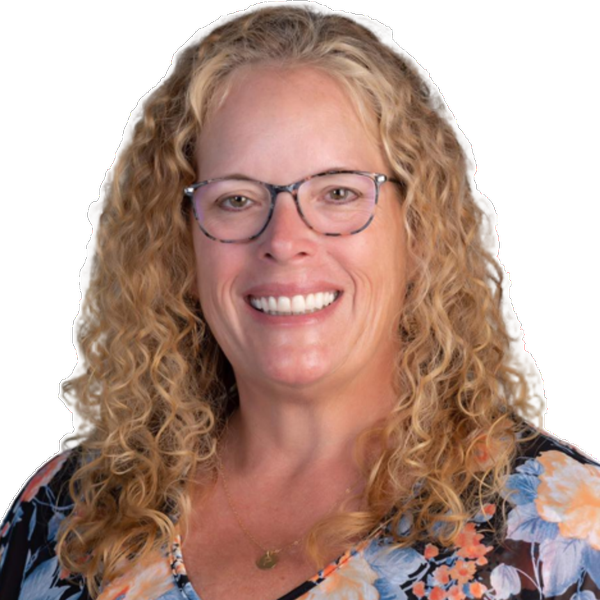For more information regarding the value of a property, please contact us for a free consultation.
Key Details
Property Type Single Family Home, Multi-Family
Sub Type Single Family Residence
Listing Status Sold
Purchase Type For Sale
Square Footage 3,447 sqft
Price per Sqft $149
Subdivision Legacy
MLS Listing ID 1337215
Style French Acadian
Bedrooms 5
Full Baths 3
Half Baths 1
HOA Fees $18/ann
Year Built 2007
Annual Tax Amount $4,980
Property Sub-Type Single Family Residence
Property Description
Your personal paradise is here just waiting for you! Custom built home has 5 bedrooms and 3.5 baths. As you enter through the antique front doors, you find a large family room with gas fireplace. Off to the front of the home is the dining room with elegant detail of a coffered ceiling. There are brick accent walls in addition to the huge bar that can seat 6. The kitchen has everything you could want! Gleaming wood cabinetry, large island with prep sink, gas cooktop with pot filler, 2 pull out spice racks, double wall ovens with the top one being convection, built-in microwave, space for double trash cans, built-in ice maker, all accented by granite counter tops. Breakfast room has a wonderful view of the back yard, pool, and fountain. The master bedroom is spacious and includes a master bath with large walk-in tile shower, jetted tub, separate vanities, and large walk in closet. And a great feature - it opens to the laundry room! Here there's lots of storage and adjacent is the pantry with pull out sections. The opposite side of the home has 3 other bedrooms, each with a walk-in closet, and a full bath. Upstairs you will find a large 5th bedroom with 2 year old custom bath with top of the line fixtures. There is also an office/craft room upstairs along with access to the floored attic space. SONOS sound system throughout the home. Back on the main floor is a half bath as you head out to the 3-car garage. Garage has a storage room off one side and built in cabinetry that makes a great mudroom area. 3rd bay has space for your workshop. Outdoors is the capper! Just off the back door is a large covered patio with mounted TV. The star - a large in-ground saltwater pool surrounded by plenty of area for chairs. A separate hot tub will remain with the home. There's a separate structure that encompasses a full outdoor kitchen (grill, sink, and ice maker), dining area, half bath, and fireplace with TV mount. A small shed is available for your yard storage needs. The entire ya
Location
State MS
County Rankin
Rooms
Other Rooms Cabana, Gazebo, Shed(s)
Interior
Heating Central, Fireplace(s), Natural Gas, Zoned
Cooling Ceiling Fan(s), Central Air, Zoned
Flooring Carpet, Slate, Tile, Wood
Laundry Electric Dryer Hookup
Exterior
Exterior Feature Lighting, Outdoor Kitchen, Rain Gutters, Other
Parking Features Attached, Garage Door Opener, Parking Pad, Paved
Garage Spaces 3.0
Pool Hot Tub, In Ground, Salt Water, Vinyl
Community Features None
Utilities Available Cable Available, Electricity Available, Natural Gas Available, Water Available, Fiber to the House, Natural Gas in Kitchen
Waterfront Description None
Roof Type Architectural Shingles
Building
Lot Description Cul-De-Sac, Level
Foundation Concrete Perimeter, Slab
Sewer Public Sewer
Water Public
Structure Type Lighting,Outdoor Kitchen,Rain Gutters,Other
New Construction No
Schools
Elementary Schools Rouse
Middle Schools Brandon
High Schools Brandon
Others
Acceptable Financing Cash, Conventional, Relocation Property, VA Loan
Listing Terms Cash, Conventional, Relocation Property, VA Loan
Read Less Info
Want to know what your home might be worth? Contact us for a FREE valuation!

Our team is ready to help you sell your home for the highest possible price ASAP

Information is deemed to be reliable but not guaranteed. Copyright © 2025 MLS United, LLC.



